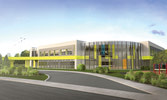Residents cry foul:
Clétrem Park School design made public

The design and layout of the elementary school planned for Clétrem Park in Aylmer are now public. Not all residents are impressed.
“The Commission scolaire des Portages-de-l’Outaouais (CSPO) had agreed to consult park residents about our concerns, but it was never done. What they did was create a page on their website with links to newsletters; so they inform residents, but don’t consult them. I can tell you not one resident was consulted,” said André Thivierge, speaking for the local residents’ group. “We are faced with a fait accompli; this has been the CSPO’s modus operandi from the start.”
Last May, when the CSPO announced an agreement with the city to build a school at Clétrem Park, many residents recoiled. One group mobilized against the plan and for the park’s protection.
The CSPO has said it had exhausted all possibilities and this municipal park -- land obtained by the city from the builder Cléroux-Tremblay in 1980 -- was the only option for an elementary school in the growing neighbourhood. Discussions then took place between residents, school board and the city to minimize the impact on the park and area.
“I’m a little surprised with the reaction. When we mandated our architects to prepare the design, we specified the comments we received from residents. I think the plan answers the demands,” said CSPO president Johanne Légaré. “When we met with residents this past fall we took into consideration the comments we received, for example, with regard to the park’s installations. Instead of having them in the back, we placed them on the side of the school near Bois-Franc Avenue. We also took into consideration the proximity of backyards, which is why the school is like a V, to avoid having the school right on the property lines,” continued Ms. Légaré. “We also had to respect conditions from the city, which we did.”
“This park was supposed to be 6,000 square metres, but the plans show it will be 4,000 square metres with the school. As for the park’s trees, roughly 75 feet of trees will be cut,” added Mr. Thivierge. The two-storey school will have a horseshoe shape.
“There were many meetings with citizens, bureaucrats and politicians in reaching this final version. I’m prepared to defend this plan, but we will have to monitor the project’s progress to ensure that it is properly done. The challenge this spring is which trees will be removed, which preserved, where trees are added, which varieties, when, and by whom. When construction crews are working on site, nothing can be damaged accidentally. Once a tree is damaged, neither apology nor a fine can restore it,” said Councillor Mike Duggan.
Aside from environmental concerns and light pollution, residents are also worried about increased traffic on the residential streets. The bus drop-off area will be on du Bois-Franc Avenue with a half-circle, and the vehicle drop-off will be on the west side of the building, in the school’s parking lot.
However, the CSPO is confident most of the 650 students, beginning in 2017, will walk to school, since its location, unlike other sites, is central to the neighbourhood it serves.
“The school is needed; however, we are placing it where many property owners view it as an intrusion. Although a majority in my district welcome a primary school, many living near it feel ignored. It has been a challenge to balance all of these interests, but I feel the entire plan manages this,” Duggan told the Bulletin.


